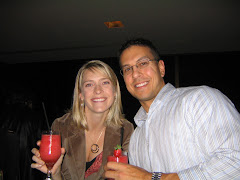Decrease size of restaurant/night club
~allow for active daytime businesses
~upper restaurant: breakfast, lunch & dinner; convert to night club around 10 pm
Apple store upper floor is a music cafe
~people play music off ipod
~live evening performances in cantileverd space over the sidewalk
Locate public spaces adjacent to main circulation path; street to existing foodcourt
~not intended to look entirely paved
~adjacent storefront displays for all spaces
Locate private spaces (storage/office) to rear of all stores
Create other retail spaces
~Spa for people to get re-energized
~Boutique for clothing/accesssories
~Any thoughts? Bookstore? Greenhouse?
Wednesday, January 30, 2008
Street Level Plan - Draft
Move vertical circulation elements (stair & elevators) to the street front of the buildings
~express motion from within
~create interaction between people in buildings and on street/sidewalk.
Public spaces of program (entrances & commons) adjacent to the street
~keep buildings street front active and engaging.
Circulation paths dictate location of grass lounge areas on grade.
Recess street front building face of the restaurant
~allow for street side dining
Locate private spaces in the rear of the building; storage, offices, etc.
Locate kitchen along side of restaurant to face dining area;
~open view through kitchen; create ener-action
~separate entry directly into kitchen for deliveries
Use existing adjacency to parking garage
~encorporate an entry from garage into commons area
Locate Genius Bar to the rear
~circulate service customers throughout the store
~maintain adjacency to rear storage/work room
Locate kid's area opposite of the restaurant; keep secluded

~express motion from within
~create interaction between people in buildings and on street/sidewalk.
Public spaces of program (entrances & commons) adjacent to the street
~keep buildings street front active and engaging.
Circulation paths dictate location of grass lounge areas on grade.
Recess street front building face of the restaurant
~allow for street side dining
Locate private spaces in the rear of the building; storage, offices, etc.
Locate kitchen along side of restaurant to face dining area;
~open view through kitchen; create ener-action
~separate entry directly into kitchen for deliveries
Use existing adjacency to parking garage
~encorporate an entry from garage into commons area
Locate Genius Bar to the rear
~circulate service customers throughout the store
~maintain adjacency to rear storage/work room
Locate kid's area opposite of the restaurant; keep secluded

Sunday, January 27, 2008
Crit Comments~January 19, 2008
Curt: What is your thought about the color? The power of your presentation is in the color, which should lead into research of materials. Right now the color is kind of quiet. If it was a disco ball is would lose its beauty.
Amy: You haven't looked at the nature of those boundaries between shared spaces. How do you engage ener-action between plaza and watching a movie? Your presentation is set up graphically beautiful.
Enno: Look at the two strategies between day and night. Don't hide the "sparkle" of the building form behing the tree.
Tom: I am not understanding the relationship between the street and upper level.
Herb: Look into way in which the glass can translate admirably. Look into transitions of treating the storefront glass. Jean Duvelle - 2 story glass wall into park (Paris)-good example of glazing.
Transparency: Talk about how it relates
Colors: Research motivation of thought and how it related to the color; daytime vs. nighttime
Interactions: What to they get you? Nature of boundaries that separate spaces
Program: Look at shared spaces; possible reconsider the night club program (empty during day)
Levels: Look at the plaza coming all the way to the street front
Diagramatic facade section would help
Pick 3 key moments
Interaction from sidewalk at Boylston
Animate the void between spaces on the second floor
What is the strategy to bring people through there - absence of design
What is occurring between building and sidewalk?
NEXT STEPS:
1. clarify my design ideas and pick 3 key moments.
2. study the program; its adjacencies & shared spaces
3. study the relationship between my building and Boylston as well as the interaction between my building and the sidewalk along Boylston with some quick sketch overlays.
4. build on what I envision the character of my design to be; dig into possible materials with some quick sketch overlays; study at daytime and night.
Amy: You haven't looked at the nature of those boundaries between shared spaces. How do you engage ener-action between plaza and watching a movie? Your presentation is set up graphically beautiful.
Enno: Look at the two strategies between day and night. Don't hide the "sparkle" of the building form behing the tree.
Tom: I am not understanding the relationship between the street and upper level.
Herb: Look into way in which the glass can translate admirably. Look into transitions of treating the storefront glass. Jean Duvelle - 2 story glass wall into park (Paris)-good example of glazing.
Transparency: Talk about how it relates
Colors: Research motivation of thought and how it related to the color; daytime vs. nighttime
Interactions: What to they get you? Nature of boundaries that separate spaces
Program: Look at shared spaces; possible reconsider the night club program (empty during day)
Levels: Look at the plaza coming all the way to the street front
Diagramatic facade section would help
Pick 3 key moments
Interaction from sidewalk at Boylston
Animate the void between spaces on the second floor
What is the strategy to bring people through there - absence of design
What is occurring between building and sidewalk?
NEXT STEPS:
1. clarify my design ideas and pick 3 key moments.
2. study the program; its adjacencies & shared spaces
3. study the relationship between my building and Boylston as well as the interaction between my building and the sidewalk along Boylston with some quick sketch overlays.
4. build on what I envision the character of my design to be; dig into possible materials with some quick sketch overlays; study at daytime and night.
Wednesday, January 23, 2008
Friday, January 11, 2008
Sunday, January 6, 2008
Subscribe to:
Posts (Atom)









