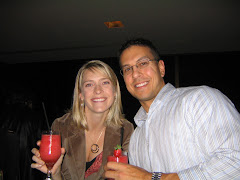Decrease size of restaurant/night club
~allow for active daytime businesses
~upper restaurant: breakfast, lunch & dinner; convert to night club around 10 pm
Apple store upper floor is a music cafe
~people play music off ipod
~live evening performances in cantileverd space over the sidewalk
Locate public spaces adjacent to main circulation path; street to existing foodcourt
~not intended to look entirely paved
~adjacent storefront displays for all spaces
Locate private spaces (storage/office) to rear of all stores
Create other retail spaces
~Spa for people to get re-energized
~Boutique for clothing/accesssories
~Any thoughts? Bookstore? Greenhouse?
Subscribe to:
Post Comments (Atom)


4 comments:
Kate,
Looks great - your zoning of the interiors is convincing, except for completely divorcing the music cafe from the upper terrace. Why is that?
In terms of space making I understand the massing that joggs in and out - why is the path straight then? I could have various shapes that correspond ( sorry: ener act) with that move and create some differentiated zones for seating for the cafeteria at the end.
Green house and spa could be one program.
Excellent work!
Enno
Hi Kate!!
Your plans are beautifully crafted - I am jealous of your skill with pen and marker!
I was curious to find out why you have lost the "push-pull" theme with the path between your buildings. Perhaps I misread them, but at one time I thought the path had several turns - adding emphasis to the push-pull of the facades.
(I am now reading Ennos comment above - and I think he picked up on it as well.)
Cant wait to see where you are going to take this project, as you have so many elements (turning paths, holes formerly known as swiss cheese, light-up flooring). It will truly be a project of enter-action!
Smile! :)
Kate-
I like your programming but the plan is very linear. I think I remember you mentioning wanting a flowing plan. Might be something to look at. Your color system is very clear as to what your program is. What is your program for the ground level?
Kate,
Your plans are really taking shape. For your additional retail spaces, I suggest using spaces that strengthen your theme of enter-action. You picked up on it with the spa idea (re-energize). Think of places people go to "recharge their batteries".
I agree with the above comments about the straight shot path in the center of the project. Allowing for a more flexible path would only enhance your project.
Post a Comment