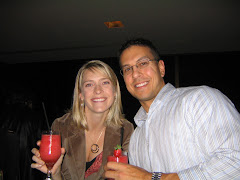+studio+final+concept+statement+flat.png)
Tuesday, February 26, 2008
Saturday, February 23, 2008
Monday, February 18, 2008
Tuesday, February 12, 2008
Possible building section cuts
The power of a mid-day lunch
I took a break over lunch today to think about my project and lay out all of the drawings that I had in mind to use for our final. Below is the outcome of a one hour brainstorming session between myself, yes I talk to myself a lot, and a co-worker of mine that took some time to sit down with me and evaluate my design thus far. We also discussed what he saw from a "first glance" as being some of my stronger view points and drawings. I think that below is a good illustration of the direction that I will be taking over the next 13 days.
Sunday, February 10, 2008
Studio Draft: Section
I am planning on posting my building section views within the next couple of days. I have 5 at this point and one of them doubles as an elevation. I'll be looking for feedback as to which view points are the strongest so check my blog out in a couple of days and drop me a comment. Also, just as a note, these are not my "final" site sections but just the view points of them. Once I select my final images I will be using photoshop and hand renderings to "bring them to life"
Wednesday, February 6, 2008
Sections never lie...
The Problem
Well, after sketching these out quickly several issues became rather apparent. Number one, I need to spend a lot more time studying my design in section. Number two, the floor to floor height of my buildings is a problem. I have always known that it was going to be an issue, but I kept hoping that it would just go away and surprise!!! it didn't. Once I placed scaled people in my section the massing of the building seems gigantic and overwhelming for the pedestrians and retail clientel. I currently have only two levels in my project. The first, from street to plaza level is 16'8" in height and the second, from plaza level to the green roofs is 25'6" in height. I like the way that the massing of the building sits in the existing space, however, I do not like how it feels from a pedestrian point of view on the interior and on the plaza level.
Where to go from here
I am going to focus on scaling down some spaces that are adjacent to the walkway on the plaza level for a more welcoming pedestrian feel. I am also going to look at adding a mezzanine level inside the upper level restaurant for dining and inside the apple music cafe for viewing live performances. Wow, do I have a lot of work to do!

Well, after sketching these out quickly several issues became rather apparent. Number one, I need to spend a lot more time studying my design in section. Number two, the floor to floor height of my buildings is a problem. I have always known that it was going to be an issue, but I kept hoping that it would just go away and surprise!!! it didn't. Once I placed scaled people in my section the massing of the building seems gigantic and overwhelming for the pedestrians and retail clientel. I currently have only two levels in my project. The first, from street to plaza level is 16'8" in height and the second, from plaza level to the green roofs is 25'6" in height. I like the way that the massing of the building sits in the existing space, however, I do not like how it feels from a pedestrian point of view on the interior and on the plaza level.
Where to go from here
I am going to focus on scaling down some spaces that are adjacent to the walkway on the plaza level for a more welcoming pedestrian feel. I am also going to look at adding a mezzanine level inside the upper level restaurant for dining and inside the apple music cafe for viewing live performances. Wow, do I have a lot of work to do!


Sunday, February 3, 2008
Subscribe to:
Comments (Atom)
+studio+final+site+analysis+edited+flat.png)
+studio+final+research+%26+exploration.png)
+studio+final+site+%26+roof+plan+flat.png)
+studio+final+plan+flat.png)
+studio+final+section+flat.png)
+studio+final+elevations+flat.png)
+studio+final+model+%26+perspectives+flat.png)
















