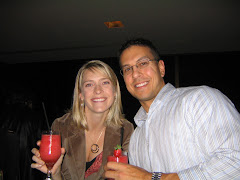I am planning on posting my building section views within the next couple of days. I have 5 at this point and one of them doubles as an elevation. I'll be looking for feedback as to which view points are the strongest so check my blog out in a couple of days and drop me a comment. Also, just as a note, these are not my "final" site sections but just the view points of them. Once I select my final images I will be using photoshop and hand renderings to "bring them to life"


2 comments:
Hey little girl!
I think your presentation boards are beautiful! I love the tall Pru tower as a type of long boarder along the edge. However, is there a way to increase the scale of your sections so that we can see them more clearly? (I was having trouble fitting my long section on my board as well - its too narrow to fit such a long cut-through). Even if you left the site section at the same scale that you have now and increased the size of the cross-section above, that might be helpful!
The colors that you use make such a difference at this scale as well. Even when it is small, I can still distinguish between the layers and levels.
Hope you're having fun with this!
:)
Kate -
I agree with the above little girl's comment, but I feel your pain at fitting these cuts properly on a 1000x1700 board. Since these sections are too small to effectively add text, maybe if you added a color key table to show what each of your colors represented in your program it would help this board to be a little more stand alone?
And for me, visually, the material rendering on the Convention Center is somewhat competing graphically with your building. Perhaps you might try gray-scaling the existing buildings to make yours "pop" a bit more.
I hope your detail of your swiss cheese section doesn't go away. It was really effective in communicating one of your key program elements.
That is all.
Post a Comment